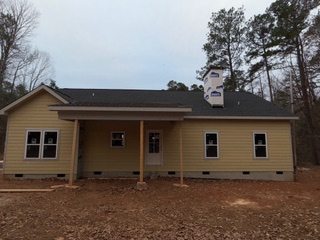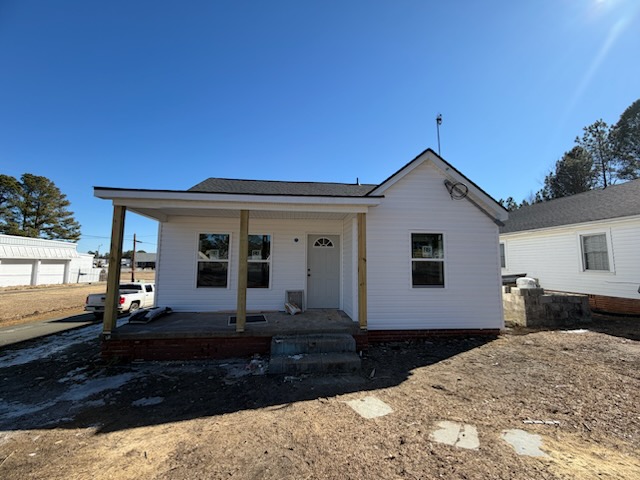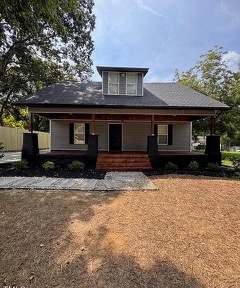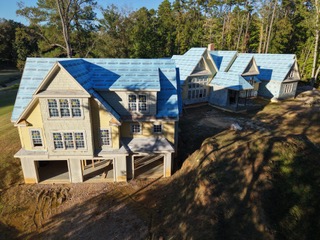Our PIER HOME floor plan packs a big punch in 1505 sq. ft.!The expansive great room adjoins an open kitchen area with plenty of counter space. The owner’s retreat is nestled on one side of the house for quiet relaxation. The other two bedrooms have easy access to a shared full bath. Large windows allow natural light, further enhancing the airy feel of this sunny, well-designed home.
This uncomplicated home has the wow factor – your guests will marvel as they enter the expansive great room, which adjoins the open kitchen area. The owner’s retreat is nestled away from the remaining bedrooms for quiet relaxation. The other bedrooms have easy access to a shared full bath. The first floor laundry is convenient for every family, right next to the kitchen. Large windows allow natural light, further enhancing the airy feel of this sunny, well-designed home.




