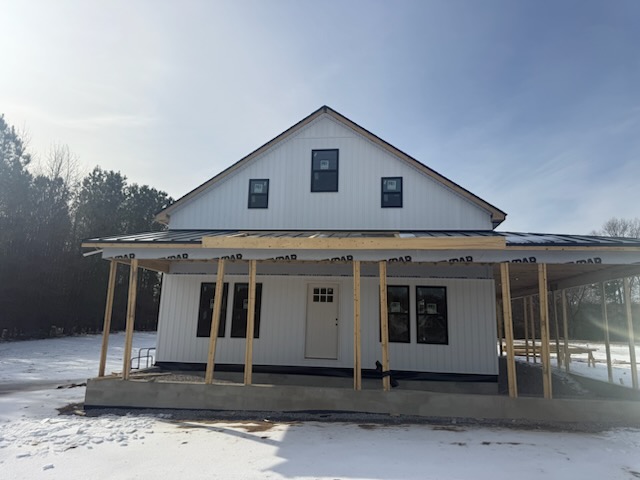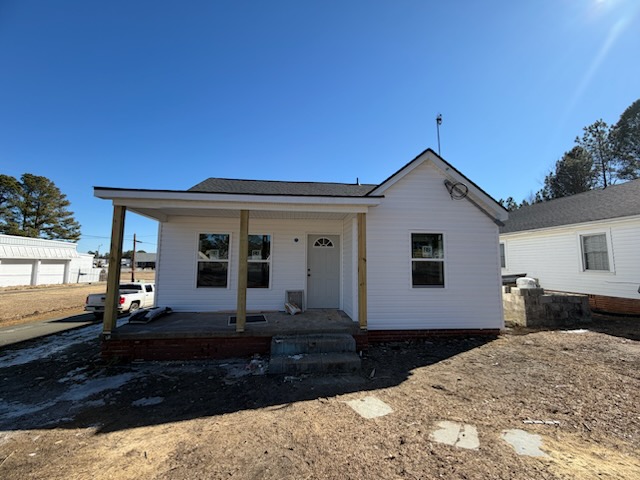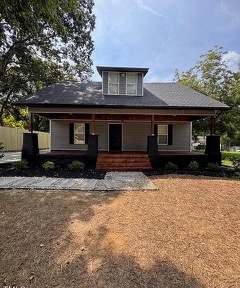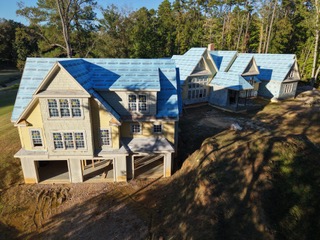The EAVES Barndominium is currently under construction, bringing modern barndo living to life with exceptional craftsmanship and design by Prim Construction LLC. This thoughtfully planned single-story home features 1,440 sq. ft. of heated living space paired with a 600 sq. ft. two-car garage, combining functionality, comfort, and style.
Designed for effortless living, the EAVES offers 2 bedrooms, 2 full bathrooms, and an open-concept layout that flows seamlessly from the kitchen to the living area. Large windows and a walk-out patio invite natural light and provide the perfect connection between indoor and outdoor spaces.
Built with quality materials and attention to detail, the EAVES Barndominium reflects Prim Construction’s commitment to delivering beautiful, durable, and energy-efficient homes that stand the test of time.




